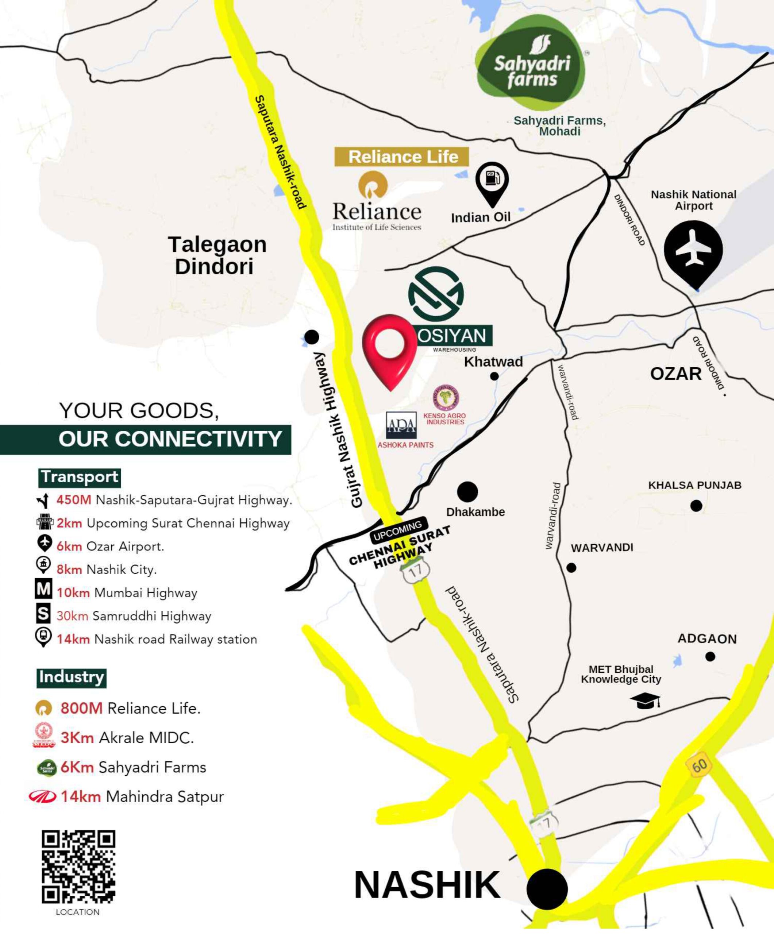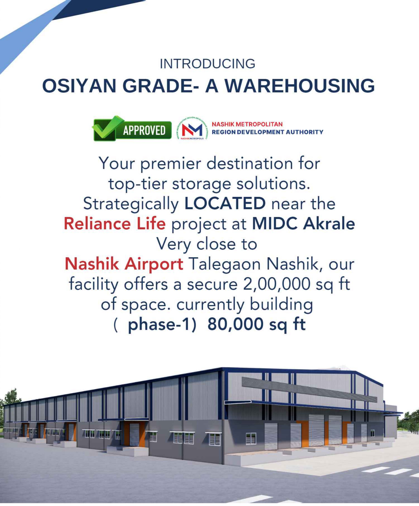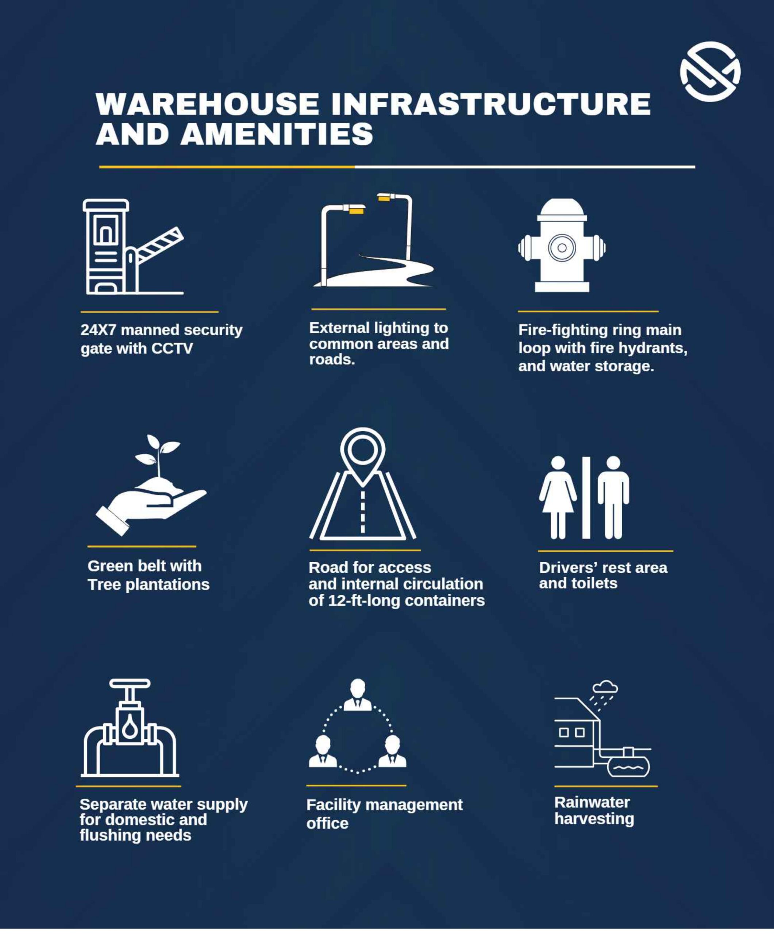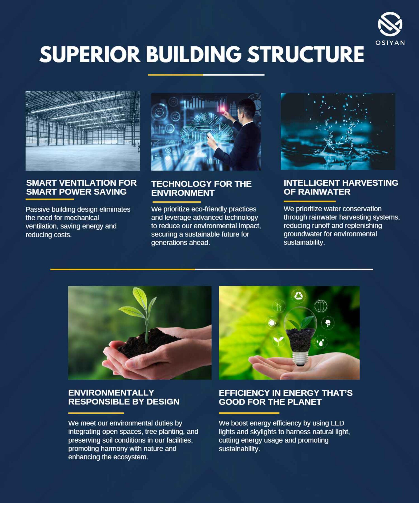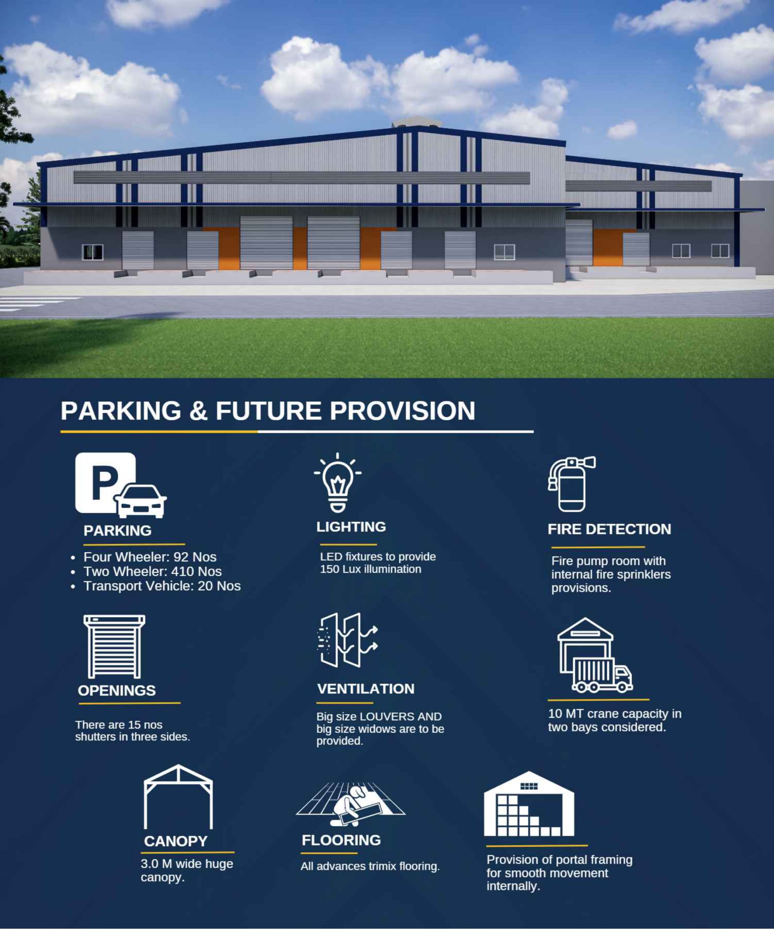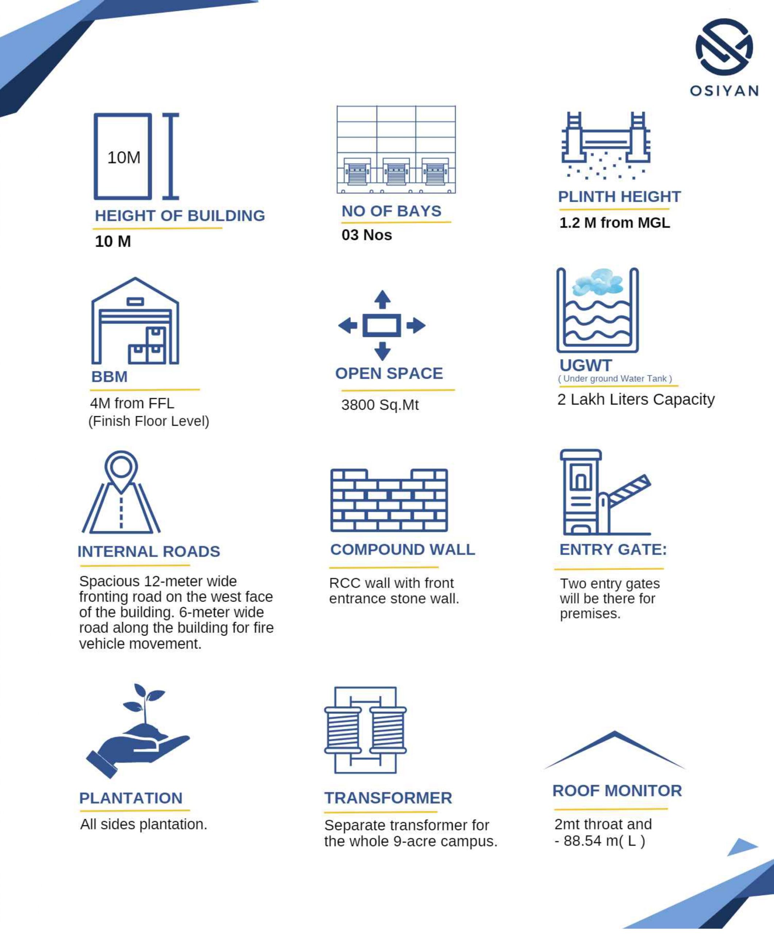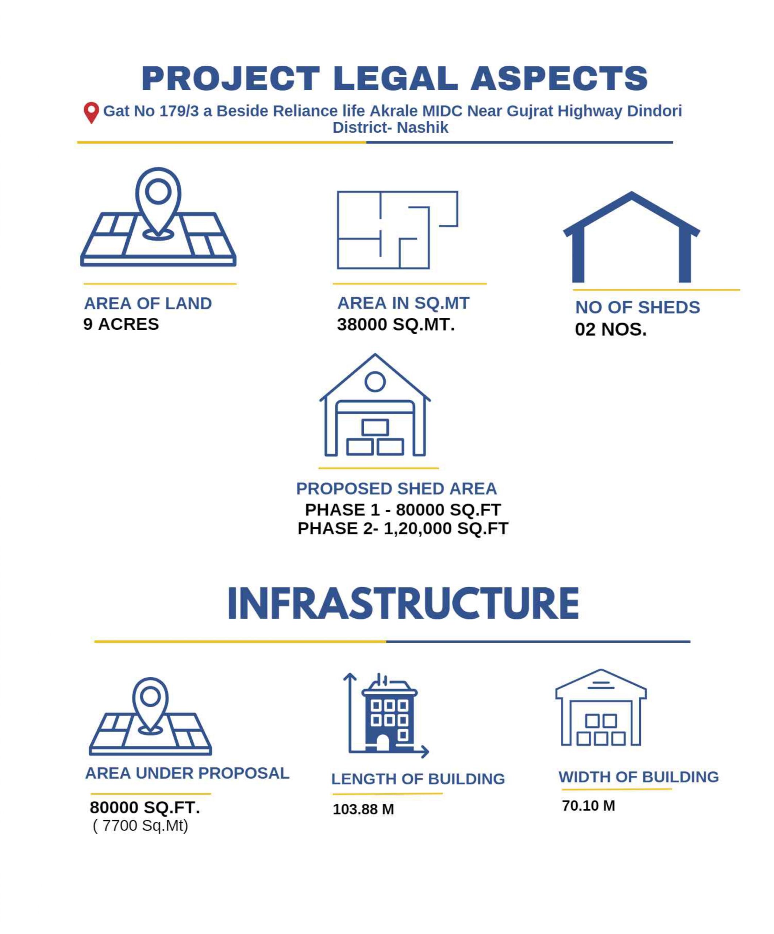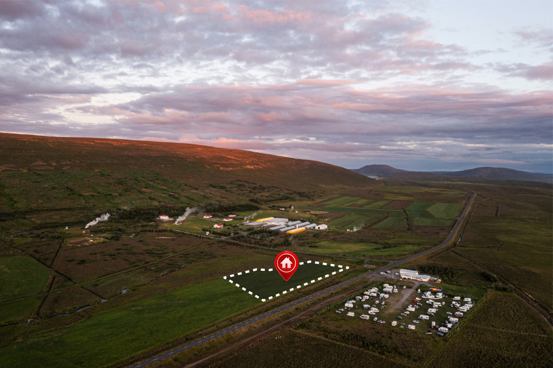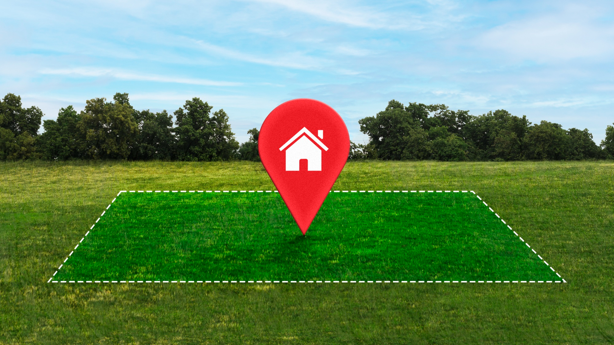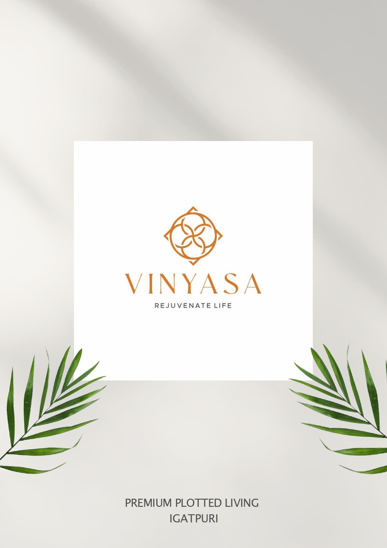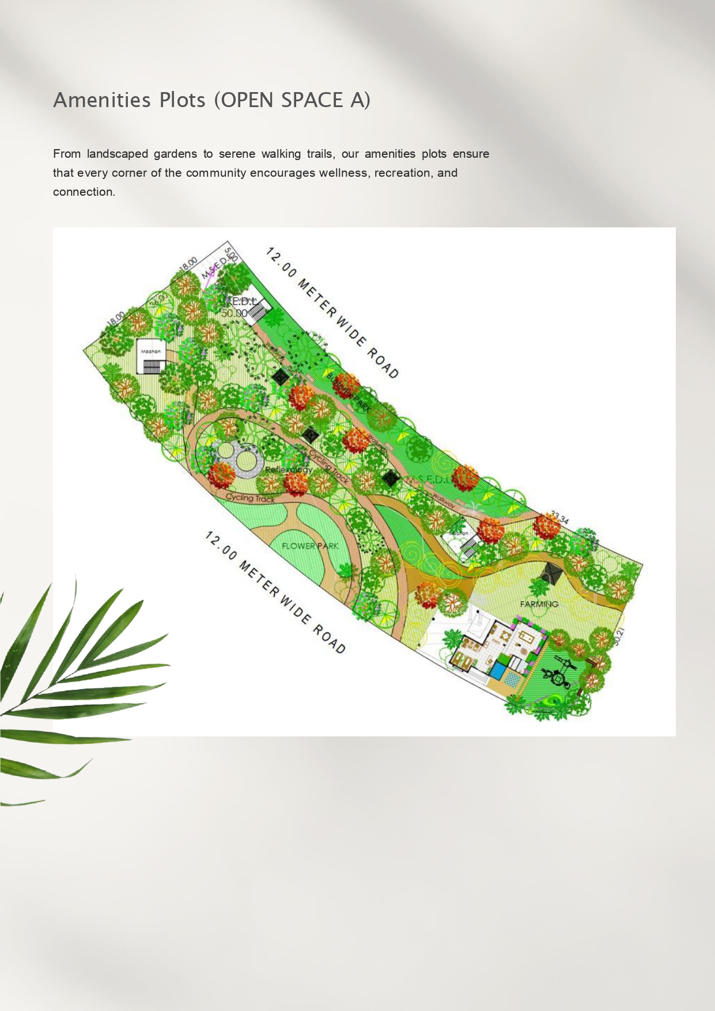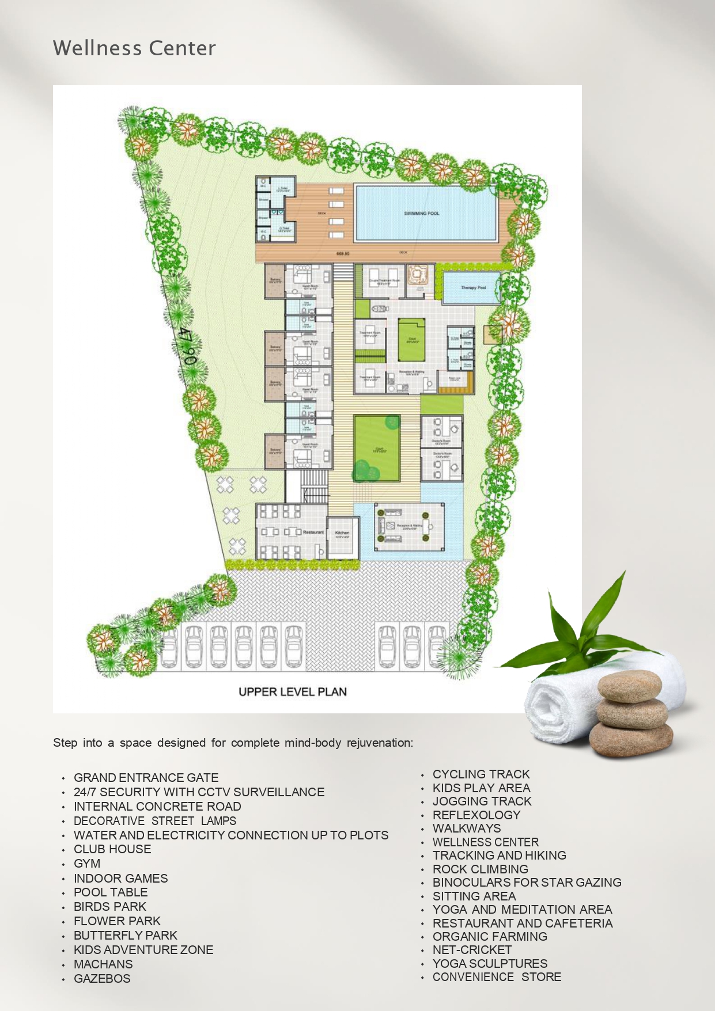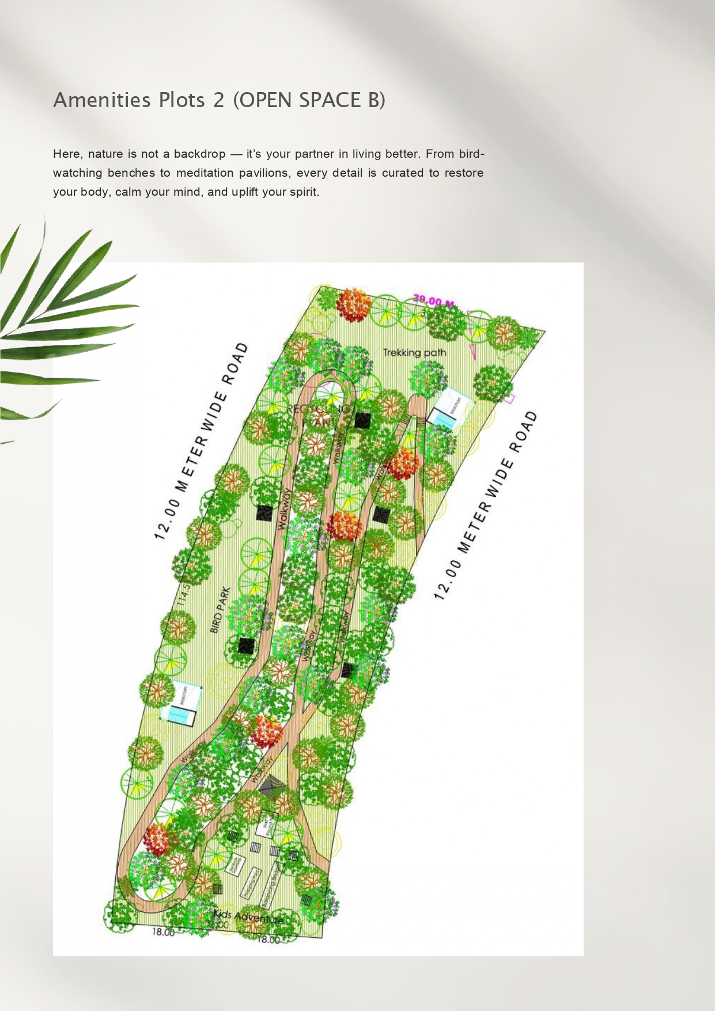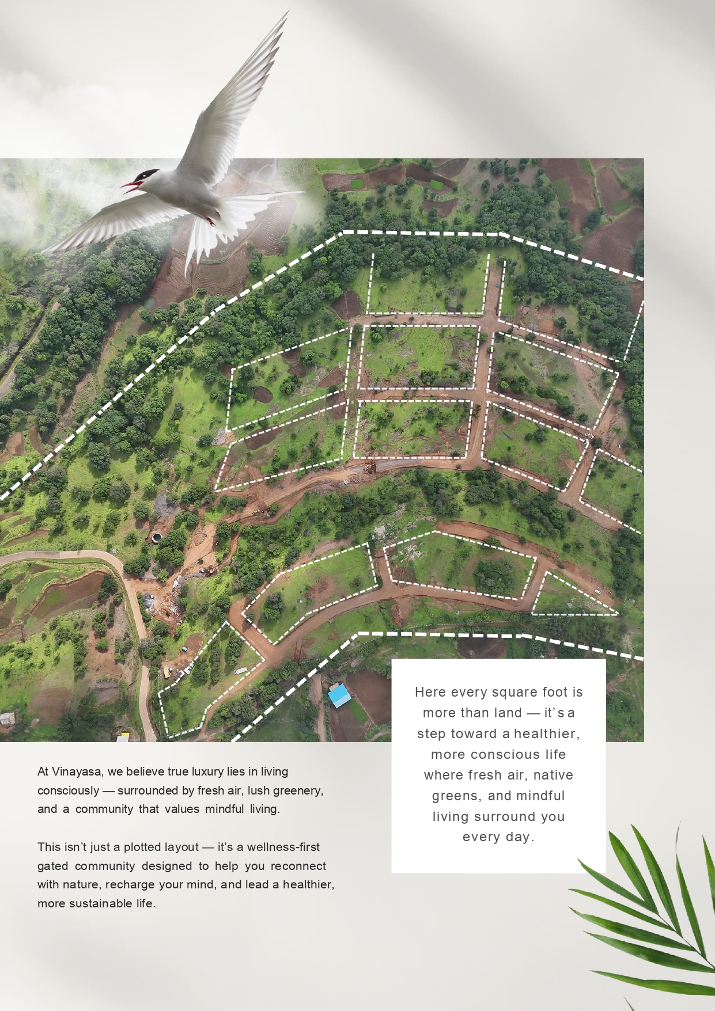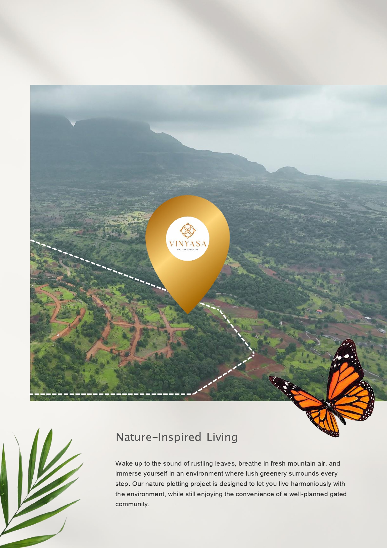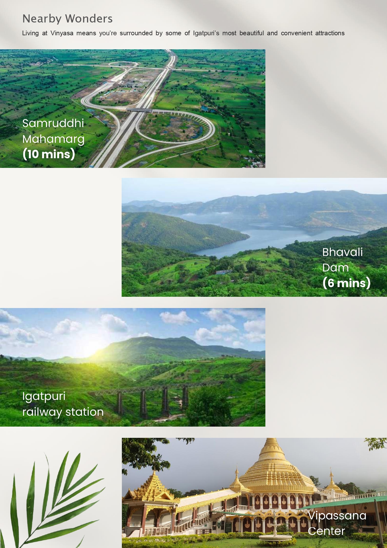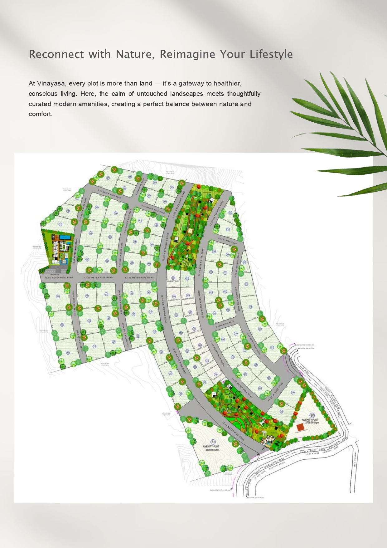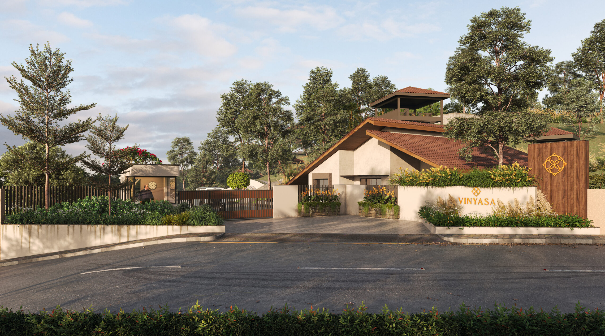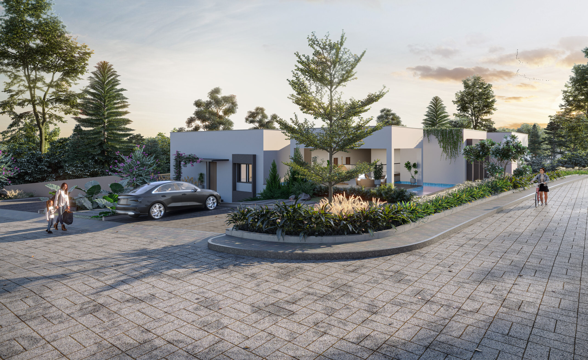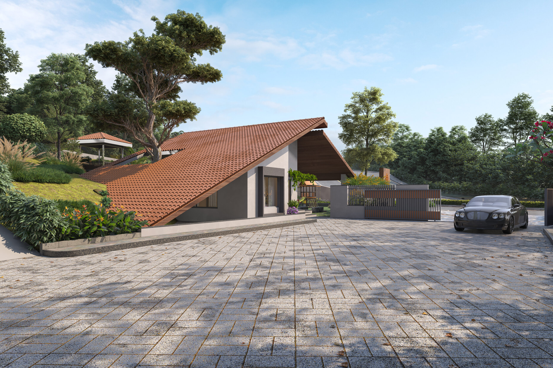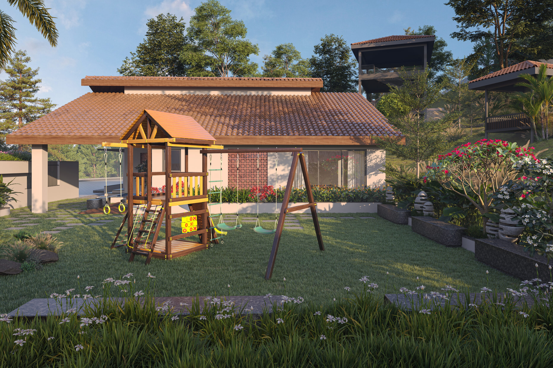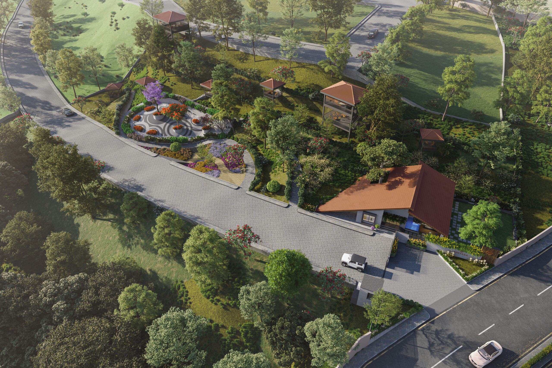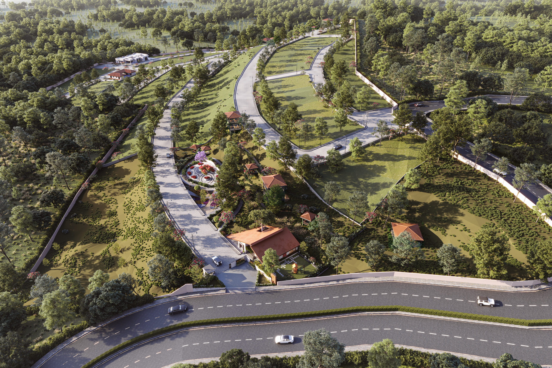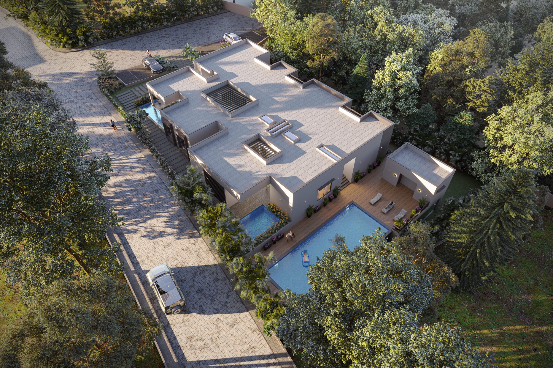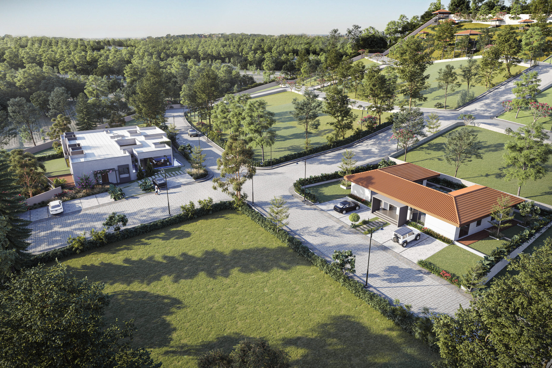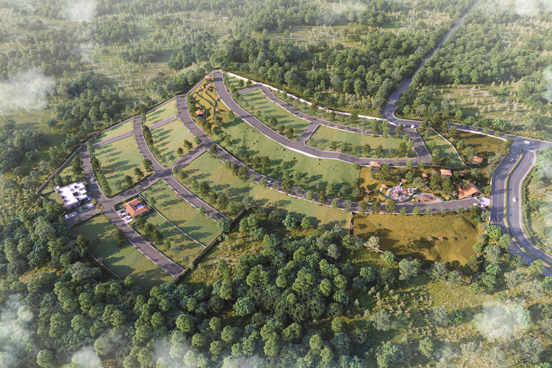Our Projects
Our Projects That Shape Maharashtra’s Future
Osiyan Warehousing Grade-A Industrial Development, Nashik
Project Overview:
Osiyan Warehousing is a premium Grade-A industrial warehouse development located at Gat No. 179/3, Akrale MIDC, near Gujarat Highway, Dindori, Nashik. Spread across 9 acres (≈38,000 sq.m), this state-of-the-art facility is strategically positioned near Nashik Airport and major highways, ensuring excellent regional connectivity. Phase One features a meticulously designed 80,000 sq.ft (≈7,700 sq.m) warehouse block with 19 loading docks, 10-meter clear height, and advanced trimix flooring for heavy-duty industrial use. With all approvals secured, underground water storage of 2,00,000 liters, a dedicated transformer, and RCC compound wall, the project is built for operational efficiency and long-term sustainability. Future expansion under Phase Two will add 1,20,000 sq.ft, making the campus a 200,000 sq.ft warehousing hub for modern logistics and manufacturing needs.
Project Details:
- Total Land Area: 9 Acres (≈38,000 sq.m)
- Phase-1 Built-Up Area: 80,000 sq.ft (≈7,700 sq.m)
- Phase-2 Planned Area: 1,08,000 sq.ft (future expansion)
- Building Dimensions: 103.88 m (L) × 70.10 m (W)
- Clear Height: 10 m | Bays: 03 | Plinth Height: 1.2 m
- Loading Docks: 19 Nos | Shutters: 15 Nos (3 sides)
- Roads: 12 m front road, 6 m fire vehicle road around the building
- Open Space: 3,800 sq.m landscaped and utility area
- UG Water Tank: 2,00,000 liters capacity
- Power Supply: Dedicated transformer for entire campus
- Fire & Safety: Fire pump room with internal sprinkler provision
- Ventilation: Big louvers and windows for natural airflow
- Compound Wall: RCC with stone front wall; dual entry gates
Project Highlights:
- Grade-A warehousing with 80,000 sq.ft Phase-1 space
- 19 docks with 3.0 m wide canopy for efficient loading/unloading
- 10 m clear height with portal framing for smooth internal movement
- Advanced trimix flooring (customizable per requirement)
- Dedicated utilities – 2 lakh liters water tank + transformer
- Sustainability features – rainwater harvesting readiness, skylights, LED lighting, plantation all around
- Excellent connectivity – 450 m from Gujarat Highway, 6 km from Ozar Airport, 10 km from Mumbai Highway, 30 km from Samruddhi Mahamarg
- Fully secured premises with RCC compound wall and 2 entry gates
Vinyasa – Kurungawadi
Igatpuri (Gat No. 48/51)
Project Overview:
Vinyasa brings wellness-first, premium plotted living to Igatpuri. Across 82,574 sq.m with 82 spacious plots, the community is conceived around nature, mindful living, and resort-like amenities ideal for weekend villas or tranquil primary homes.
Project Details:
- Location: Kurungawadi, Igatpuri
- Land Area: 82,574 sq.m
- Total Plots: 82
- Project Type: Wellness-themed premium plotted community
Project Highlights:
- Wellness Living: Yoga zones, meditation pockets, reflexology walks.
- Lifestyle: Clubhouse, gym, indoor games, kids’ play, nature parks.
- Nature First: Green landscapes, mountain air, organic farming.Secure & Planned: Gated entry, 24/7 security, ready utilities.
Osiyan Warehousing Grade-A Industrial Development, Nashik
Project Overview:
Osiyan Warehousing is a premium Grade-A industrial warehouse development located at Gat No. 179/3, Akrale MIDC, near Gujarat Highway, Dindori, Nashik. Spread across 9 acres (≈38,000 sq.m), this state-of-the-art facility is strategically positioned near Nashik Airport and major highways, ensuring excellent regional connectivity. Phase One features a meticulously designed 80,000 sq.ft (≈7,700 sq.m) warehouse block with 19 loading docks, 10-meter clear height, and advanced trimix flooring for heavy-duty industrial use. With all approvals secured, underground water storage of 2,00,000 liters, a dedicated transformer, and RCC compound wall, the project is built for operational efficiency and long-term sustainability. Future expansion under Phase Two will add 1,20,000 sq.ft, making the campus a 200,000 sq.ft warehousing hub for modern logistics and manufacturing needs.
Project Details:
- Total Land Area: 9 Acres (≈38,000 sq.m)
- Phase-1 Built-Up Area: 80,000 sq.ft (≈7,700 sq.m)
- Phase-2 Planned Area: 1,20,000 sq.ft (future expansion)
- Building Dimensions: 103.88 m (L) × 70.10 m (W)
- Clear Height: 10 m | Bays: 03 | Plinth Height: 1.2 m
- Loading Docks: 19 Nos | Shutters: 15 Nos (3 sides)
- Roads: 12 m front road, 6 m fire vehicle road around the building
- Open Space: 3,800 sq.m landscaped and utility area
- UG Water Tank: 2,00,000 liters capacity
- Power Supply: Dedicated transformer for entire campus
- Fire & Safety: Fire pump room with internal sprinkler provision
- Ventilation: Big louvers and windows for natural airflow
- Compound Wall: RCC with stone front wall; dual entry gates
Project Highlights:
- Grade-A warehousing with 80,000 sq.ft Phase-1 space
- 19 docks with 3.0 m wide canopy for efficient loading/unloading
- 10 m clear height with portal framing for smooth internal movement
- Advanced trimix flooring (customizable per requirement)
- Dedicated utilities – 2 lakh liters water tank + transformer
- Sustainability features – rainwater harvesting readiness, skylights, LED lighting, plantation all around
- Excellent connectivity – 450 m from Gujarat Highway, 6 km from Ozar Airport, 10 km from Mumbai Highway, 30 km from Samruddhi Mahamarg
- Fully secured premises with RCC compound wall and 2 entry gates
Plot Project In Nashik
Project Overview:
A premium plot development project located at Maparvadi, Sinnar, Nashik. Designed with a focus on modern urban planning, this project provides well-laid plots for residential and investment purposes, along with dedicated amenity space.
Project Details:
- Year: June 2024
- Location: Maparvadi, Sinnar, Nashik
- Total Land Area: 17,700 sq.m
- No. of Plots: 57 (including amenity plot)
Project Highlights:
- Strategically located in a growing residential hub
- Thoughtfully designed layout with proper infrastructure planning
- Includes an amenity plot for community use
- Ideal for residential development and long-term investment
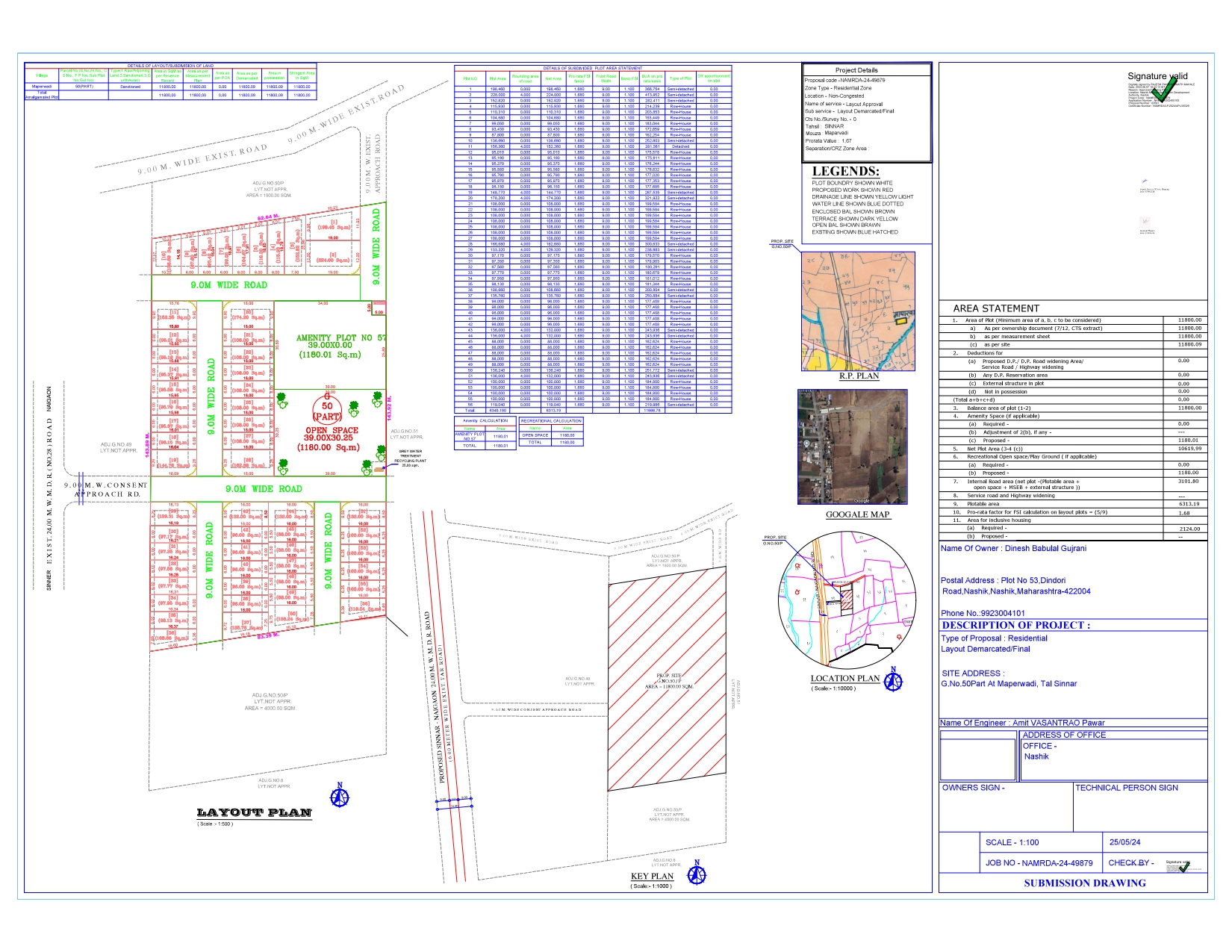
4 Row Houses Plot No. 29 & 30
Project Overview:
A modern residential development featuring 4 premium row houses, designed with a balance of functionality, comfort, and contemporary style. Each house offers spacious layouts with ample carpet area and thoughtfully designed floor plans.
Project Details:
- Plot No. 30
- Total Proposed Area: 129.69 sq.m
Carpet Area: 98.28 sq.m
- Total Proposed Area: 129.69 sq.m
- Plot No. 29
- Total Proposed Area: 145.94 sq.m
Carpet Area: 109.85 sq.m
- Total Proposed Area: 145.94 sq.m
Project Highlights:
- Location: Maparvadi, Sinnar, Nashik
- 4 units with 2 layout variants (129.69 & 145.94 sq.m)
- Contemporary facade with vertical fins & glass balconies
- Ground-floor living, upstairs bedrooms for privacy
- Dedicated gated entry & covered parking
- Large windows for light & ventilation
Land Development Project In Nashik
Project Overview:
A planned land development project strategically located in Kasbevani, Dindori, Nashik. The project focuses on creating well-structured residential plots with modern planning and dedicated amenity space.
Project Details:
Location: Kasbevani, Dindori, Nashik
Total Land Area: 8,900 sq.m
No. of Plots: 40 (including amenity plot)
Project Highlights:
- Prime location with excellent connectivity
- Systematic layout planning
- Inclusion of an amenity plot for community facilities
- Suitable for residential development and investment opportunities
Vinyasa - Kurungawadi, Igatpuri (Gat No. 48/51)
Project Overview:
Vinyasa brings wellness-first, premium plotted living to Igatpuri. Across 82,574 sq.m with 82 spacious plots, the community is conceived around nature, mindful living, and resort-like amenities ideal for weekend villas or tranquil primary homes.
Project Details:
- Location: Kurungawadi, Igatpuri
- Land Area: 82,574 sq.m
- Total Plots: 82
- Project Type: Wellness-themed premium plotted community
Project Highlights:
- Wellness Living: Yoga zones, meditation pockets, reflexology walks.
- Lifestyle: Clubhouse, gym, indoor games, kids’ play, nature parks.
- Nature First: Green landscapes, mountain air, organic farming.
- Secure & Planned: Gated entry, 24/7 security, ready utilities.
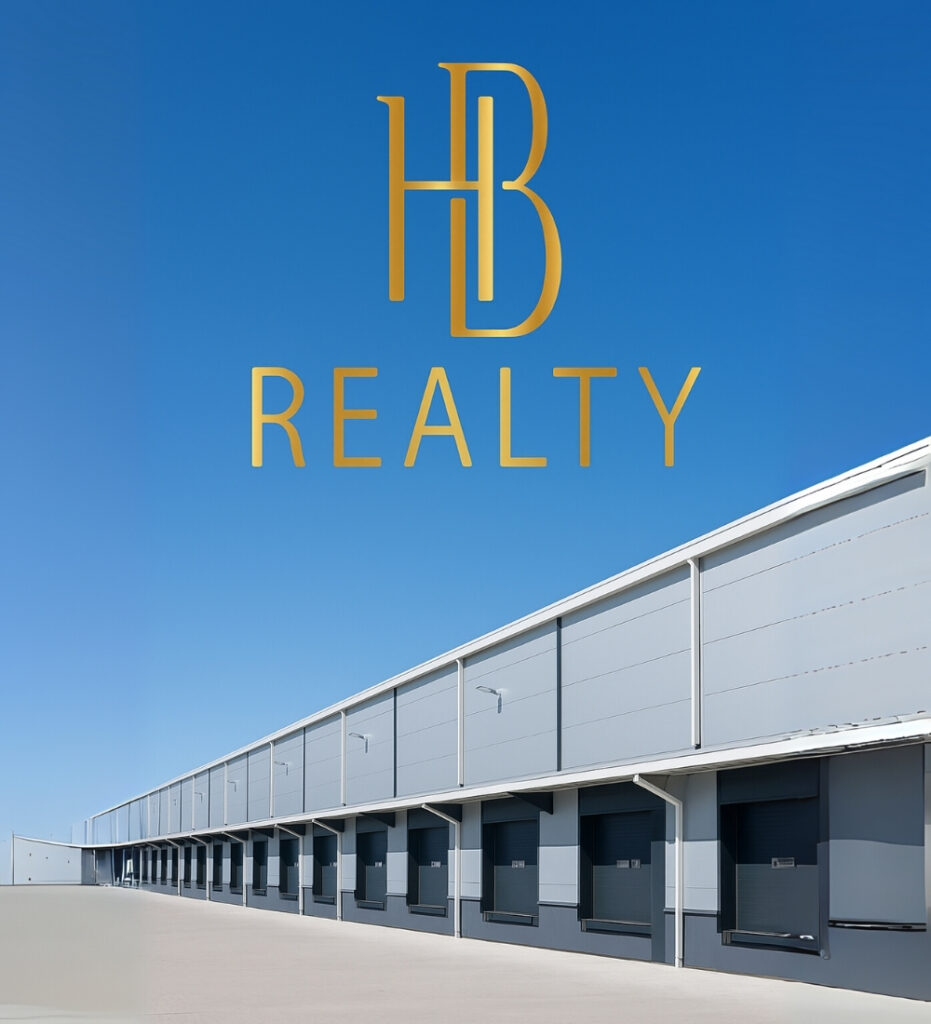
Tirasheet Enclave Nashik Gat no.2
Project Overview:
A serene, infrastructure-ready plotted development in Tiratshet, Nashik. Spanning 48,200 sq.m with 113 plots, it blends open vistas of hills and vineyards with a premium entry experience and future villa potential.
Project Details:
- Location: Tiratshet, Nashik
- Land Area: 48,200 sq.m
- Total Plots: 113
- Project Type: Premium plotted development
Project Highlights:
- Calm Nashik pocket with fast access to city nodes.
- Internal roads, lighting, utilities up to plot boundary.
- Efficient plot geometry for custom homes or villas.
- Strong end-user demand and investor appeal.

Maparvadi Meadows, Sinnar (Gat No. 50)
Project Overview:
A compact, well-planned plotted community in Maparvadi, Sinnar.
Spread across 17,700 sq.m with 57 plots, designed for end users and investors seeking clean planning,
good road access, and a calm residential setting.
Project Details:
- Location: Maparvadi, Sinnar
- Land Area: 17,700 sq.m
- Total Plots: 57
- Project Type: Premium plotted development
Project Highlights:
- Neat plot grid for optimal home design & Vastu planning
- Wide internal roads with lighting and utility provisions
- Quick access to Sinnar, Nashik road corridors, and daily conveniences
- Limited plots in a fast-developing micro-market

Maparvadi Greens, Sinnar (Gat No. 22)
Project Overview:
A larger plotted township concept in Maparvadi, Sinnar covering 16,341.25 sq.m with 118 plots.
Planned with wider internal roads and landscaped pockets, ideal for families planning custom homes
near Nashik’s growth belt.
Project Details:
- Location: Maparvadi, Sinnar
- Land Area: 16,341.25 sq.m
- Total Plots: 118
- Project Type: Plotted community
Project Highlights:
- Higher plot count for a lively neighborhood feel
- Internal roads, street lamps, and green verge opportunities
- Proximity to schools, markets, and highway connectivity
- Attractive ticket sizes with solid appreciation potential
Intreseted in Project let us know !
HB Realty India - Start Your Project with Us
Looking to develop premium land, warehousing, or industrial infrastructure? Contact us today and let’s build your next project together.



